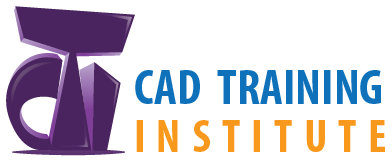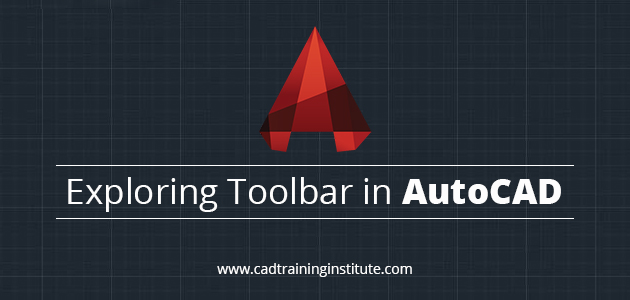AutoCAD is a commercial computer designing and Drafting software applications. Without commands and toolbar, AutoCAD is too difficult to operate. So firstly, let’s talk about toolbar.
There is a Standard toolbar, which contains 20 command buttons. Most of these buttons are familiar to Windows users; the rest are AutoCAD commands. Just below the Standard toolbar are the Layers toolbar and the Properties toolbar, which together contain 3 command buttons and 5 drop- down lists.
Let’s explore each and every important option of their respective work areas.
Dimension = With the help of this toolbar we can create linear, aligned linear, Arc length, ordinate, and angular dimension. We can create radios, Arc and diameter of the circle. Also, we can edit dimension text and extension line.
Draw = With the help this toolbar we can create straight line, construction line, polyline, polygon, rectangle, arc, revision cloud, spline, ellipse, ellipse arc, also we can create hatch, gradient, and much more.
Inquiry = With the help of this toolbar we can measuring distance between two points calculate mass properties of 3d solid. And it can display the coordinate value of location.
Object Snap = With the help of this toolbar we can snap to the closet endpoint, midpoint, intersection, apparent interact, and extension of an object. We can also snap centre of arc, ellipse circle. And snap quadrant, tangent, perpendicular, and parallel to an object.
Layer = If you enter -LAYER at the Command prompt, options are displayed. Use layers to control the visibility of objects and to assign properties such as colour and line type. Objects on a layer normally assume the properties of that layer. However, you can override any layer property of an object.
Orbit = To set the target point of the orbit, right-click the drawing area and choose an option. To orbit the objects about the centre point of the arc ball, select Enable Orbit Auto Target. To orbit the camera location, or point of view around the objects, clear the Enable Orbit Auto Target checkmark.
Render = Creates a photorealistic or realistically shaded image of a 3D solid or surface model. Find. Thereunder command begins the rendering process and displays the rendered image in the Render window or the current viewport. By default, all objects in the current view are rendered.
Text = Creates a single-line text object. Find. You can use single-line text to create one or more lines of text, where each text line is an independent object that you can move, format, or otherwise modify. Right-click in the text box to select options on the shortcut menu
Group = Groups provide an easy way to combine drawing objects that you need to manipulate as a unit. By default, selecting any member of a group selects all the objects in that group, and you can move, copy, rotate, and modify groups just as you can modify individual objects. The following prompts are displayed.
Array = Creates an array by copying the selected objects around a specified centre point. In a polar array, the reference point of the last object in the selection set is used for all objects.
Author of the Blog – Ashish, a student of AutoCAD Master course.
To understand and learn these referred options, it is highly recommended to go for an AutoCAD course near you from an ideal training institute. One such institute is CAD Training Institute in Delhi which offers certified training of AutoCAD from experts and provides industry relevant course curriculum with cooperative approach.


Leave a comment